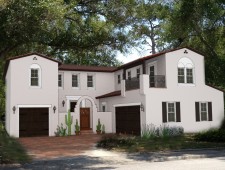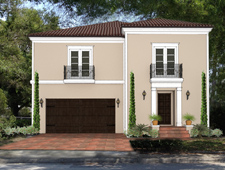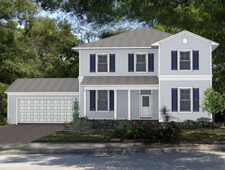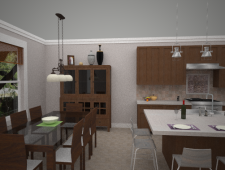
The Castillo Gallery
View of Kitchen and Dining Rooms as seen from Great Room. View of Full Kitchen as seen from Dining. Master Retreat Porch. Front Elevation.
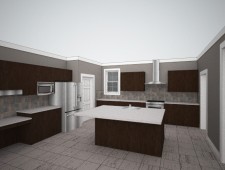
The Bellasera Gallery
Kitchen as seen entering from Rear Porch. Dining and Guest Suite access to the right. Front Elevation facing West. Bellasera Floor Plans. .
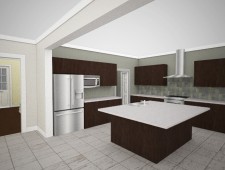
The Artisan Gallery
Kitchen as seen entering from Rear Porch, Dining to the right. View of Kitchen and Dining from Great Room. Exterior elevation option B. Artisan Floor Plans.






