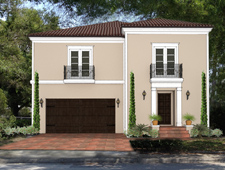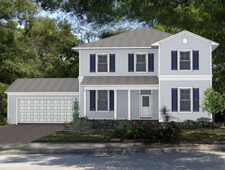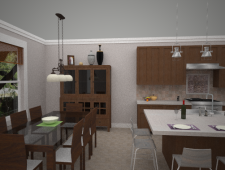
The Castillo Gallery
View of Kitchen and Dining Rooms as seen from Great Room. View of Full Kitchen as seen from Dining. Master Retreat Porch. Front Elevation.
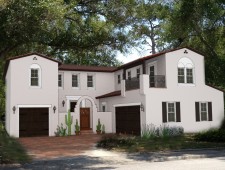
The Castillo $625,000
3,927sf
4 Bedrooms, 3.5 Baths, plus upstairs 2nd Living
This gorgeous courtyard-style home exemplifies South Tampa living at its finest, and offers several different plan options to make it your own.
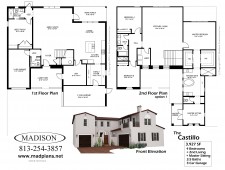
The CastilloFloor Plans
An auto-court serves 2 garages and presents the signature courtyard entry gate. Through the Courtyard and Foyer is an enormous Great Room with adjoining Kitchen and Dining Room. This layout provides the ultimate space for today’s entertaining needs. Also, rooms such as the Flex Den and the Family Foyer adapt to fit your Family’s lifestyle. […]






