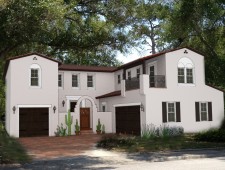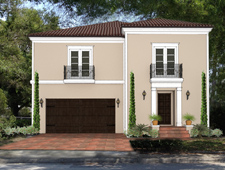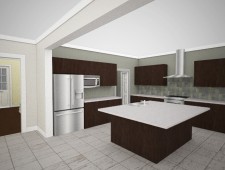
The Artisan Gallery
Kitchen as seen entering from Rear Porch, Dining to the right. View of Kitchen and Dining from Great Room. Exterior elevation option B. Artisan Floor Plans.
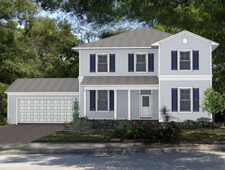
The Artisan $537,000
3,158 sf
5 Bedrooms, 4 Baths, plus Bonus Flex room
With plenty of Bedrooms as well as open space, this Artisan plan provides you the flexibility to make it a perfect match to your Family’s lifestyle!
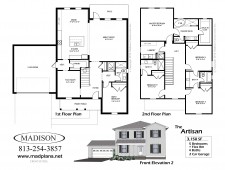
The ArtisanFloor Plans
Rounding out the downstairs is a full Guest Suite, Stair Foyer, and enormous Great Room and Kitchen space- totaling over 32’ wide. Along with the adjoining Family Dining area, these rooms provide a perfect framework for all of your entertaining, living, and family activities. The huge Walk-in Pantry and 2-car Garage allow for plenty of […]






