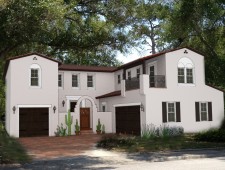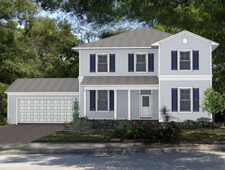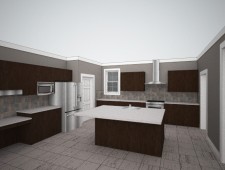
The Bellasera Gallery
Kitchen as seen entering from Rear Porch. Dining and Guest Suite access to the right. Front Elevation facing West. Bellasera Floor Plans. .
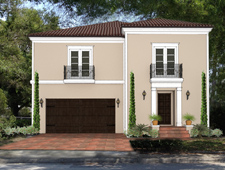
The Bellasera $595,000
3,610 sf
4 Bedrooms, 3.5 Baths, plus Bedroom Loft
Another stunning home in the ‘large-living’ series – The Bellasera plan provides large flexible spaces inside of an exciting Villa-style exterior.
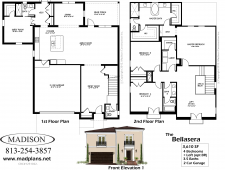
The BellaseraFloor Plans
The heart of the this home’s Kitchen is a grand island, which anchors all of the social spaces of the plan- the Kitchen, Dining, and Great Room and Rear Porch. A rear vestibule is home to a pantry and storage, as well access to the Private Guest Suite, and Bath that can double as a […]






