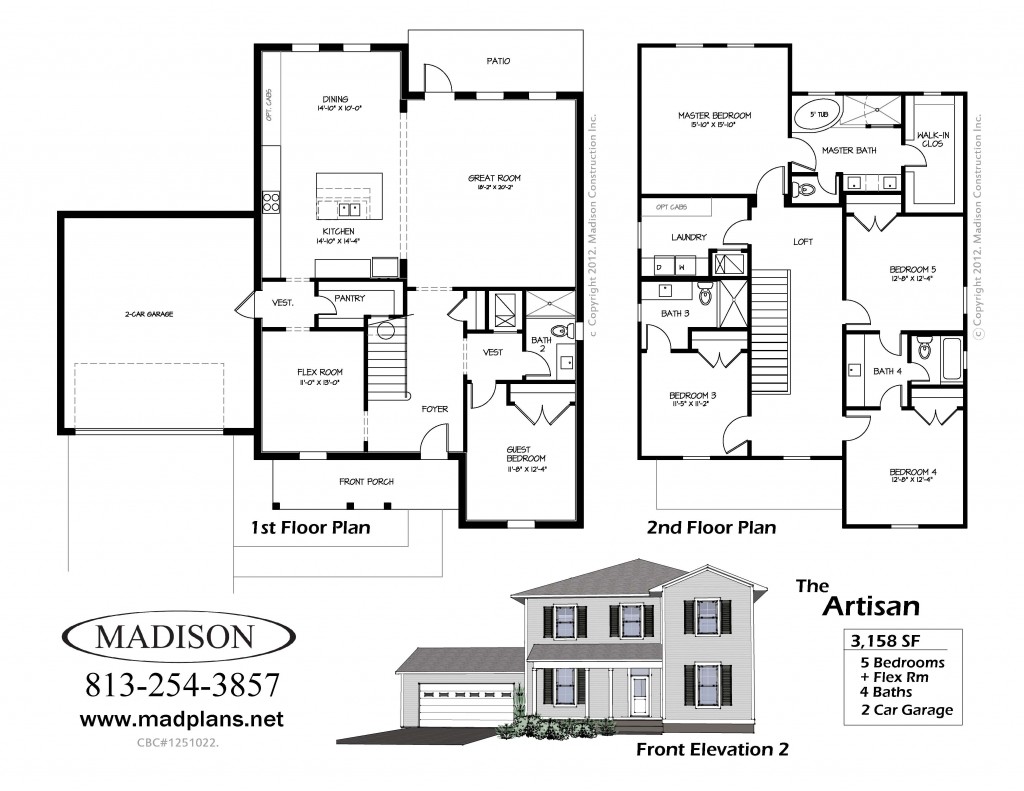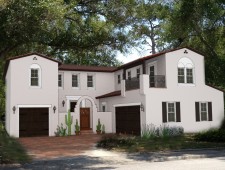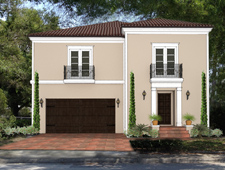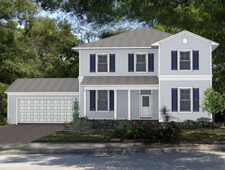The ArtisanFloor Plans
Rounding out the downstairs is a full Guest Suite, Stair Foyer, and enormous Great Room and Kitchen space- totaling over 32’ wide. Along with the adjoining Family Dining area, these rooms provide a perfect framework for all of your entertaining, living, and family activities. The huge Walk-in Pantry and 2-car Garage allow for plenty of storage.
The central Stair Loft provides access to all 5 Bedrooms, and a large Upstairs Laundry. One secondary Bedroom has a private Bath, and the other two Bedrooms share a roomy Jack and Jill bath. At nearly 16×16, the Master Suite is privately located in the rear of the plan. The Master Bath features a Spa Tub and Shower, 2 vanity sinks, and leads to a spacious Walk-in Closet.
All of our homes are located in the Plant High School District.
*Lot and Home package from our inventory. Prices, plans, and details are subject to change without notice.









