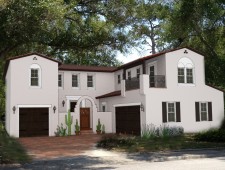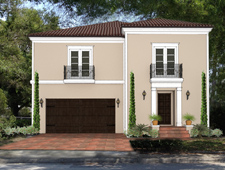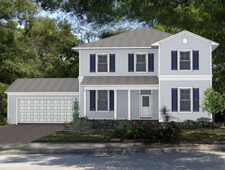The BellaseraFloor Plans
The heart of the this home’s Kitchen is a grand island, which anchors all of the social spaces of the plan- the Kitchen, Dining, and Great Room and Rear Porch. A rear vestibule is home to a pantry and storage, as well access to the Private Guest Suite, and Bath that can double as a Pool Bath. Upstairs is entered up a corner stair and into an open loft- a large room which can be used as an Upstairs Living, or easily converted into a Bedroom option. The Master Suite is gracious at nearly 18′x18′, and comes complete with His and Hers walk-in closets, His and Hers vanities, and a spa Tub overlooking an huge walk-in Shower. The other two bedrooms share a large Hall Bath, and the upstairs Laundry Room has plenty of extra storage.
All of our homes are located in the Plant High School District.
*Lot and Home package from our inventory. Prices, plans, and details are subject to change without notice.









