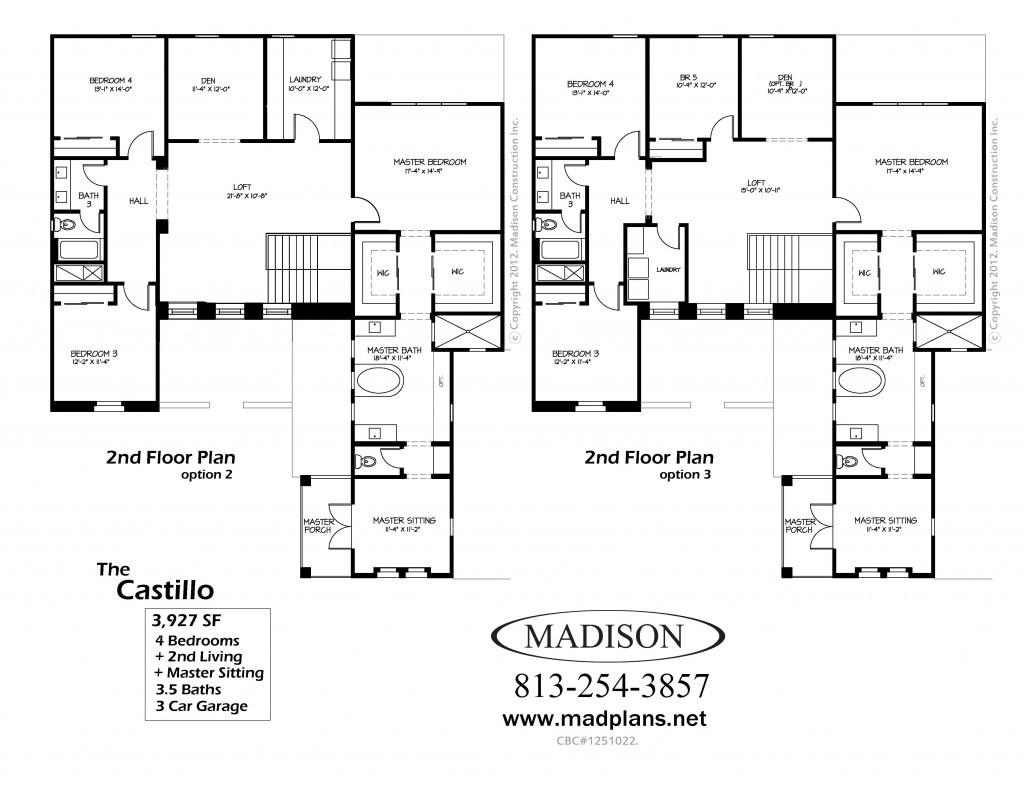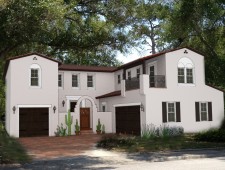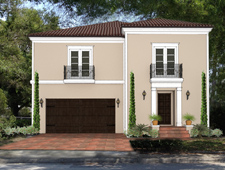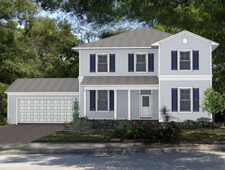The CastilloFloor Plans
An auto-court serves 2 garages and presents the signature courtyard entry gate. Through the Courtyard and Foyer is an enormous Great Room with adjoining Kitchen and Dining Room. This layout provides the ultimate space for today’s entertaining needs. Also, rooms such as the Flex Den and the Family Foyer adapt to fit your Family’s lifestyle. The Upstairs Living is as large as the downstairs – which can be a used multi-functional room, or in conjunction with the Upstairs Laundry, can be re-configured in a number of ways. The Master Suite includes over 800 sf of features, including the large Sleeping Room, His/Her walk-in closets, a grand shower, His/Her vanities, a platform tub, an optional make-up vanity or furniture niche, a built-in linen, and a Master Retreat with its own Coffee Porch. Make this Retreat your own and use it as a sitting area, TV room, exercise room, home office, or any way you can imagine.
All of our homes are located in the Plant High School District.
*Lot and Home package from our inventory. Prices, plans, and details are subject to change without notice.










